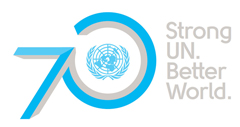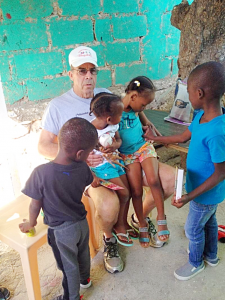 AAI supporter, Fred Lierly traveled to Haiti in 2011 and helped build the AAI SafeHouses in Mirebelais and Port au Prince. His compassionate heart and sincere generosity make him a favorite with all the kids. More recently, he joined our mission to the Dominican Republic and then back to Haiti.
AAI supporter, Fred Lierly traveled to Haiti in 2011 and helped build the AAI SafeHouses in Mirebelais and Port au Prince. His compassionate heart and sincere generosity make him a favorite with all the kids. More recently, he joined our mission to the Dominican Republic and then back to Haiti.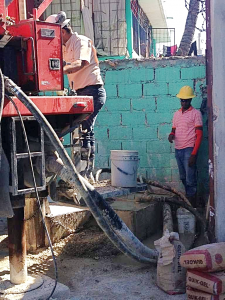 Here is a quote from Martine Longchamp, Director of our Haiti program, after Fred visited last month:
Here is a quote from Martine Longchamp, Director of our Haiti program, after Fred visited last month: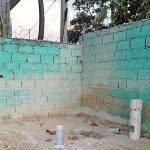 To help provide the $500 needed to complete the well CLICK HERE
To help provide the $500 needed to complete the well CLICK HERE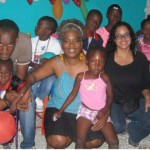 2) The education of the children: The current building has no common area where the children can study, read, congregate or learn. The new design will have an entire area dedicated to a quiet library and incorporates a large central gathering space with tables and chairs that can be used for teaching all of the students at once. Additionally, each child has desk space in their room.
2) The education of the children: The current building has no common area where the children can study, read, congregate or learn. The new design will have an entire area dedicated to a quiet library and incorporates a large central gathering space with tables and chairs that can be used for teaching all of the students at once. Additionally, each child has desk space in their room.
3) The sustained success of the home: Our Small Community of Family is currently not self-sufficient financially. We would like to install a small professional oven in the new kitchen to help start a micro-bakery that would simultaneously supply jobs for the young adults from the home and provide an income for the orphanage by selling their baked goods to the community to support the education and health of the children.
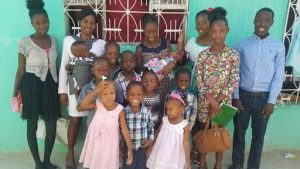 So, although the children’s home will serve 20-45 orphans and abandoned children within its walls, the design also serves the larger community and makes the children home more self-sufficient and an asset to the community
So, although the children’s home will serve 20-45 orphans and abandoned children within its walls, the design also serves the larger community and makes the children home more self-sufficient and an asset to the community
The projected timeline of the construction is 9 months after completion of fundraising.ArtistsActivists is estimating the cost for the new building to be $535/sq meter, consistent with the other projects built to American standards in the area of Carrefour (according to Architecture for Humanity). The design for the new orphanage is 560 sq.meters. ArtistsActivists’ cost per square foot is lowered slightly from the average due to the fact that it is not air conditioned but rather naturally ventilted
1. Increased number of kids: Helps more kids: Kominote Ti Fanmi Nou will be able to take in 25 more children than they are legally allowed to in their current building.
2. Sanitation: There are only two toilets in the current orphanage, our new design will have six composting toilets
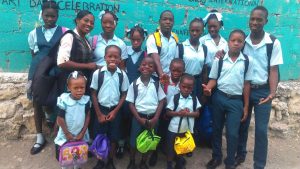 3. Cleanliness: There are only two showers in the orphanage, our new design will incorporate six showers that will use water collected in the cistern from the roof as well as from the water well.
3. Cleanliness: There are only two showers in the orphanage, our new design will incorporate six showers that will use water collected in the cistern from the roof as well as from the water well.
4. Gardens and Playspace: There is no interior space to play and no exterior place to play that is safe and healthy. The new design has a garden space that will grow foods that the children can then eat, and there is an interior courtyard space that gives the kids an interior/exterior place to play.
5. Water Collection: ArtistsActivists hopes to install a water cistern that can store the rain water collected (there is no running municipal water in this area of Haïti).
6. Safety and Security: The current house sits in a compound, which is good, but the house itself has doors to the outside from every bedroom. The new design has a central courtyard that is able to be completely closed off from the outdoors meaning that there are two levels of security instead of just one.
7. Classroom and Study: There are no current classrooms or study spaces for the kids, they study on an old board leaned up against a concrete brick wall. The new design will incorporate a library, a study area, an upstairs lounge area, and desk space in each room.




